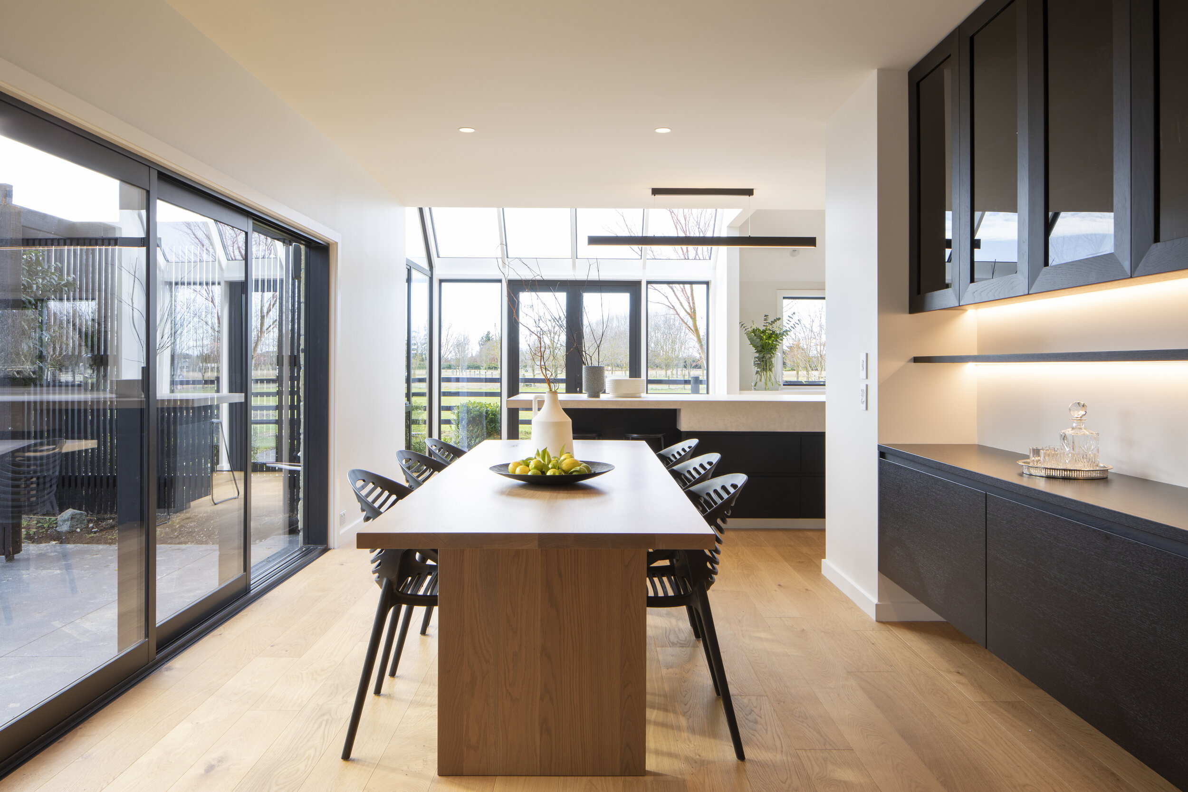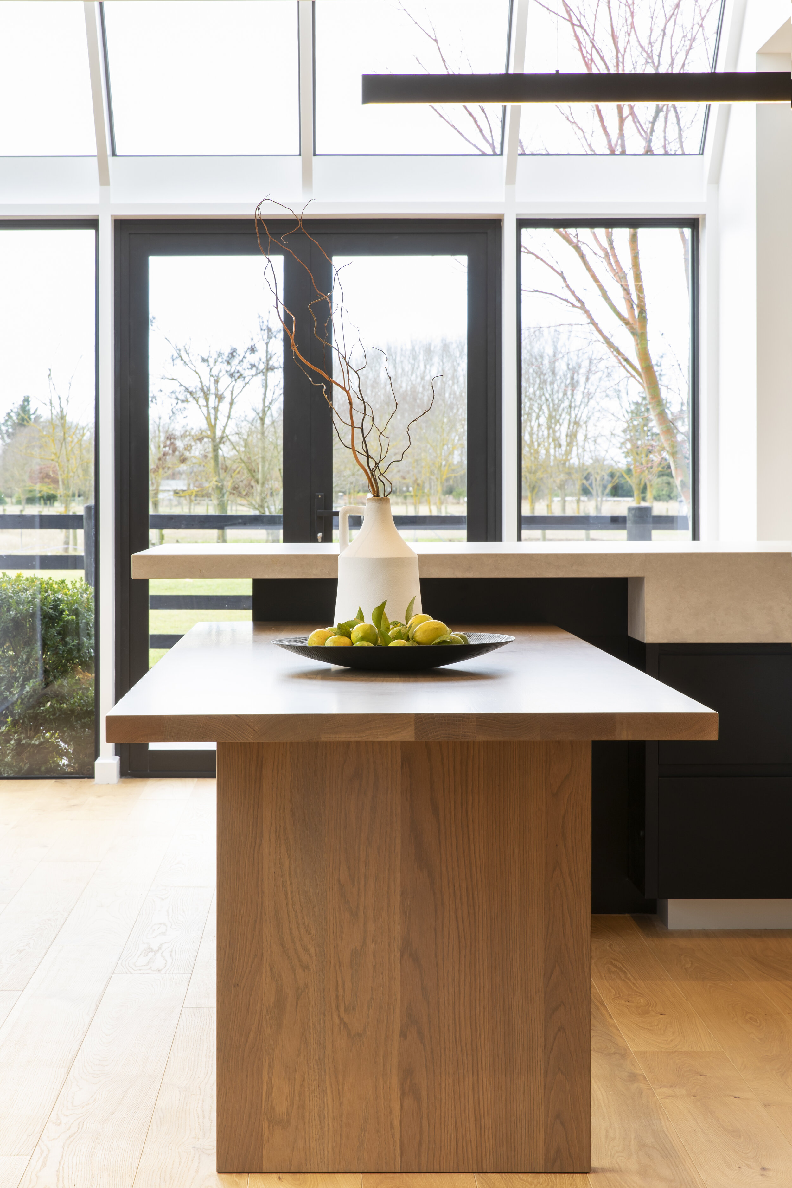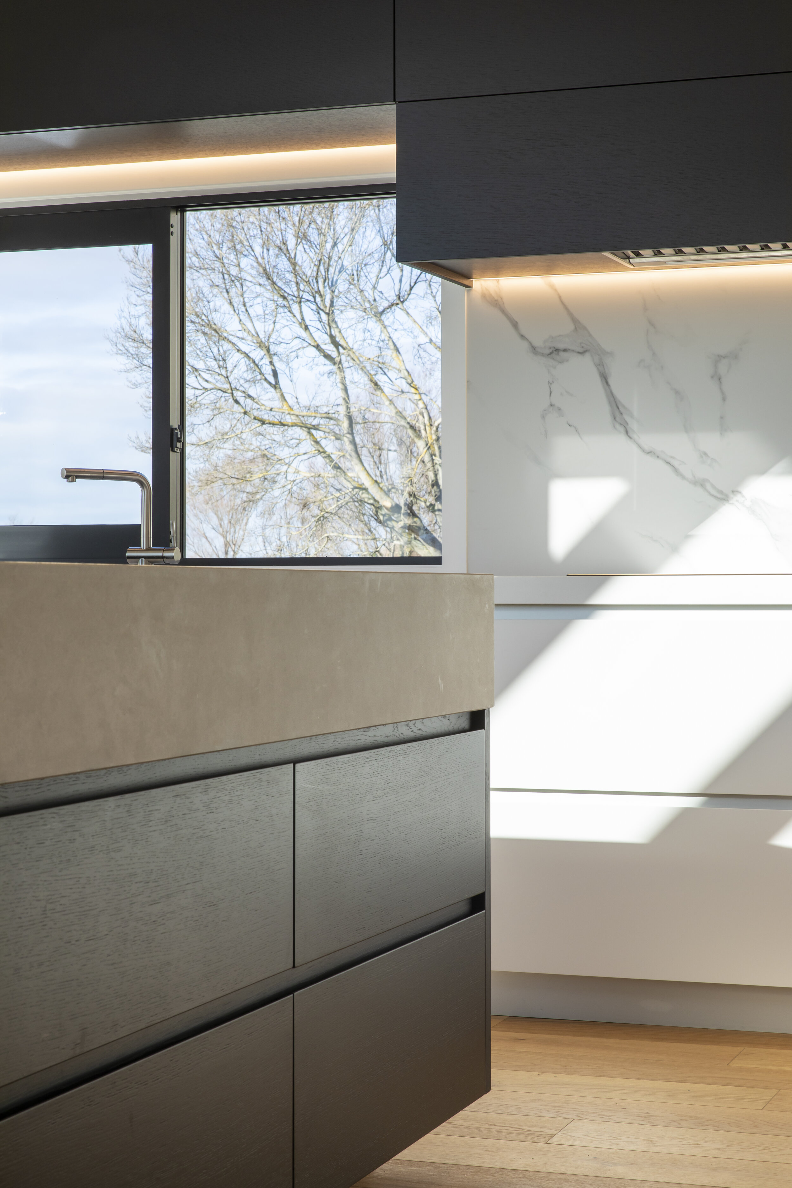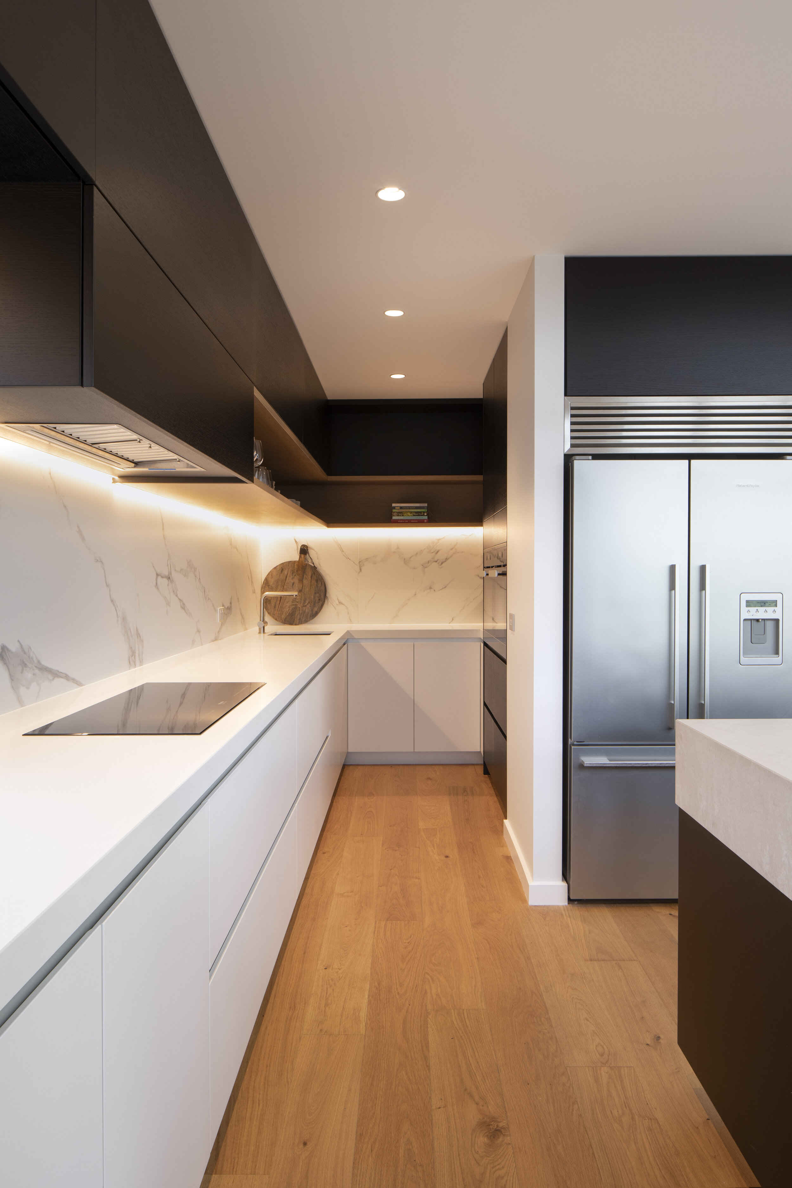Ashburton House
The client wished to create a warm and welcoming architecturally styled home for a busy, family of six that captured a sense of Scandinavian style and enhanced the stunning indoor-outdoor flow of the living areas. The kitchen was a part of this substantial renovation. The client’s aspiration was for this space to be beautiful as well as practical and to serve as an inviting gathering place for family and friends.
We were engaged to create a highly functional, flowing and cohesive space between the kitchen, scullery, workstation and outdoor entertaining and dining areas. The vision was for a stunning space that exudes elegance and a subtle wow factor but that also flows seamlessly with the rest of the home renovations - to look as if had always been there.


Our aim was to take an architecturally challenging space and create a stunning kitchen that blended in beautifully with its surroundings. Essentially a functional, flowing, softened space that embraced the lovely interplay of natural light. The client had specified they would like a bar area as well as a dining table for entertaining. The large island doubles as both a refined area to relax and congregate and also as a cantilever for the bespoke dining table, that sits beautifully juxtaposed to it.



