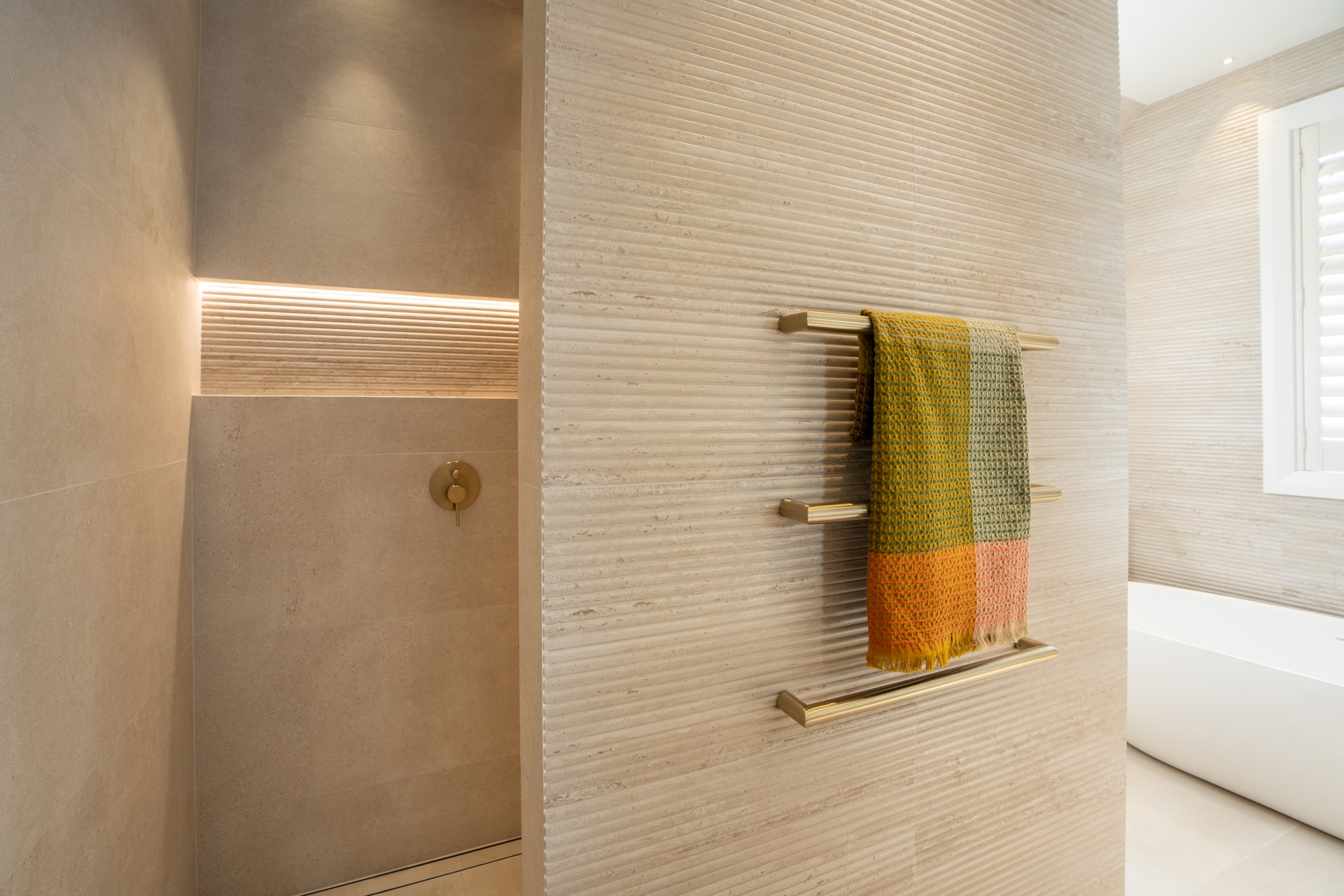Merivale House
This beautiful bathroom was part of an extensive renovation of a 1930s, three-story homestead. Tasked with updating various areas of the home for a busy family, including the kitchen and other bathrooms, we aimed to create a space that balanced luxury and functionality.
The design brief for the main bathroom called for a spacious, elegant, and practical layout featuring a freestanding bath, double vanity, mirrors, a walk-in shower, a hidden toilet, and sufficient venting.
The aim was to use a delicate touch and create warmth with carefully chosen materials and finishes to best capture the beauty of the space. This was achieved with a textured palette, soft subtle lighting, colour and attention to detail. Subtle grooved floor to ceiling tiles contrast with large warm porcelain tiles, producing the perfect backdrop to a magnificent freestanding belle vessel bath.
The carefully designed tile layout was achieved through close collaboration of designer and artisan to ensure attention to distal and that the grooved tiles, mitred edges and larger format tiles all flow seamlessly.
The two bespoke mirror cabinets accentuate the verticality of the bathroom. striking brushed brass heated towel rails against the grooved wall acts like a piece of art, adding a lovely depth while concealing the shower and toilet. The shutters provide privacy while allowing natural light to filter through.
View our full feature on the properties Guest ensuite here.


